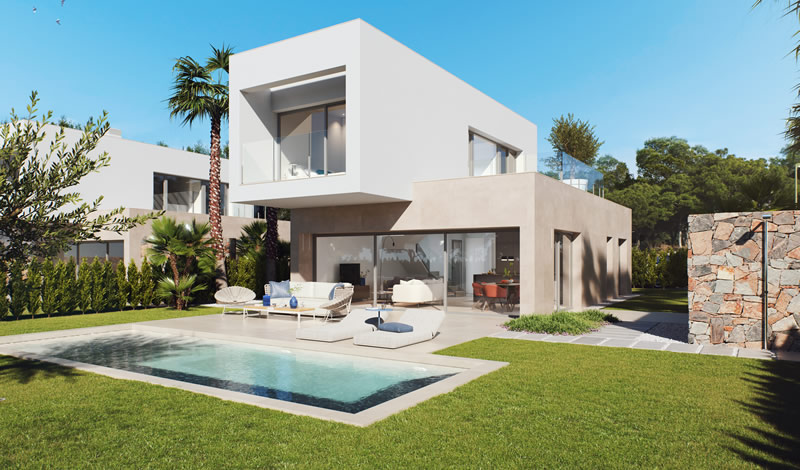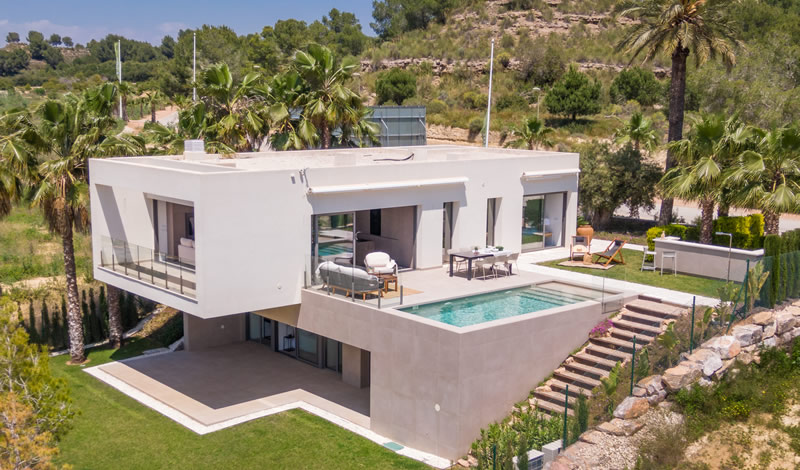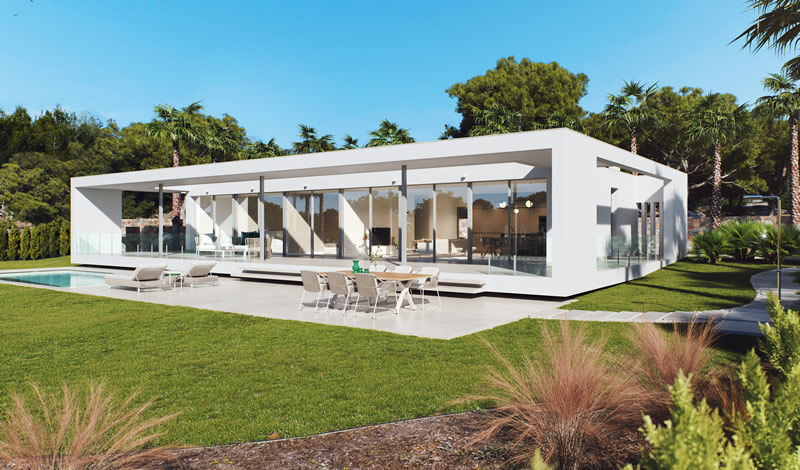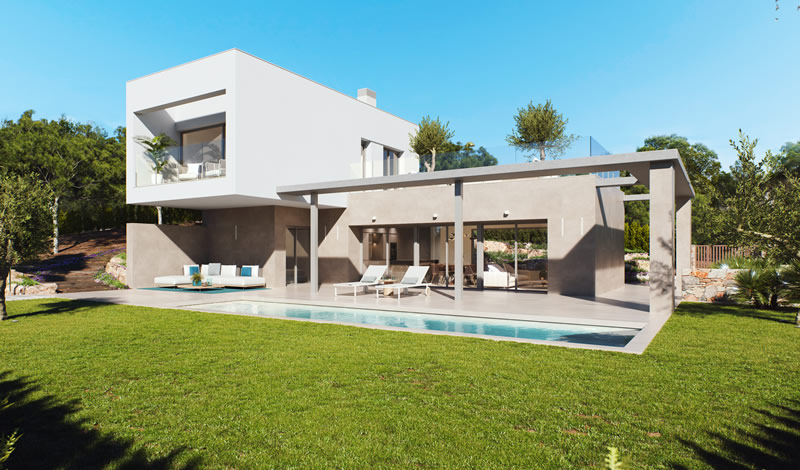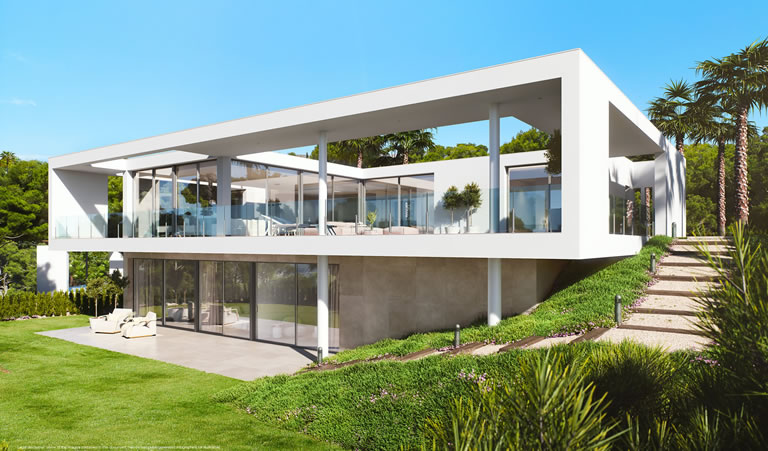Private Pool
Private swimming pool with mosaic tiling & purification system
Private Garden
Private garden with landscaping integrated to surroundings
Air Conditioning
Hot & cold air conditioning with ducts. Underfloor heating in bathrooms
Fibre Internet
Fibre optic internet with symmetric 600Gb/s upload and download
About the Lima Community
Checked for accuracy on 26th Feb 2023
Designed and
built by Somium
About the Lima community
The Lima Community will eventually comprise some 150 villas. Phase 1 has just been released, and this has 24 detached villas and 8 semi-detached villas. At present, only the detached villas are being offered for sale (part 1 of phase 1). The villas are being offer for sale “off-plan”. Construction has already started and there is a show house available for inspection.
The detached villas are being offer in three main size types: small (S), medium (M) and large (L). The M types also have sub groups M1, M2, M2S & M3. All Lima villas come with an outdoor pool as standard.
There will also be a Lima Community sauna along with community indoor and outdoor swimming pools.
The properties come with fully fitted and equipped kitchens and hot/cold ducted air conditioning and underfloor heating in the bathrooms.
The Lima Community is being design and built by Somium, who were winners of the European Property Awards 2019-2020.

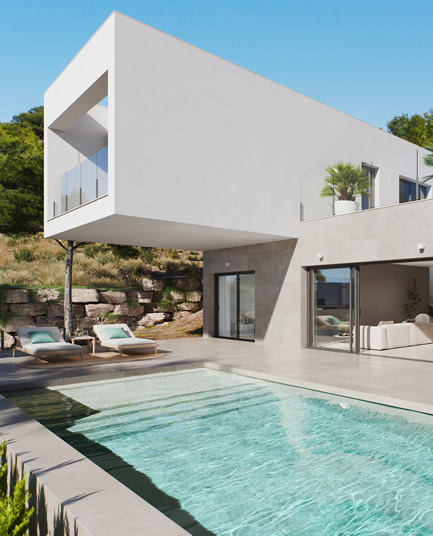
Phase 1
Detached Villas
Semi-Detached
Completion end of summer
Interior Design Options
The villas come with fully fitted kitchens and bathrooms. Interior flooring and and wall finishes can be inspected.
Clients have the option to buy high quality furniture packs from the suppliers who furnished the show house, or to select from an 'a la carte' choice of furniture or even to meet with an interior designer.


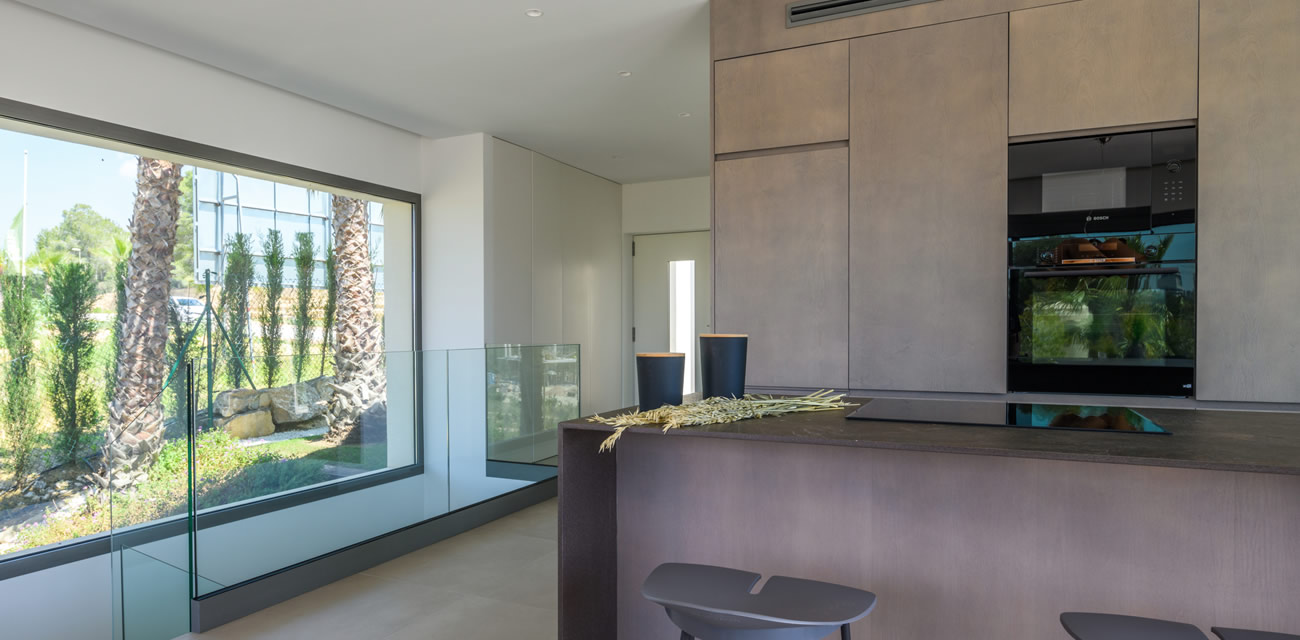
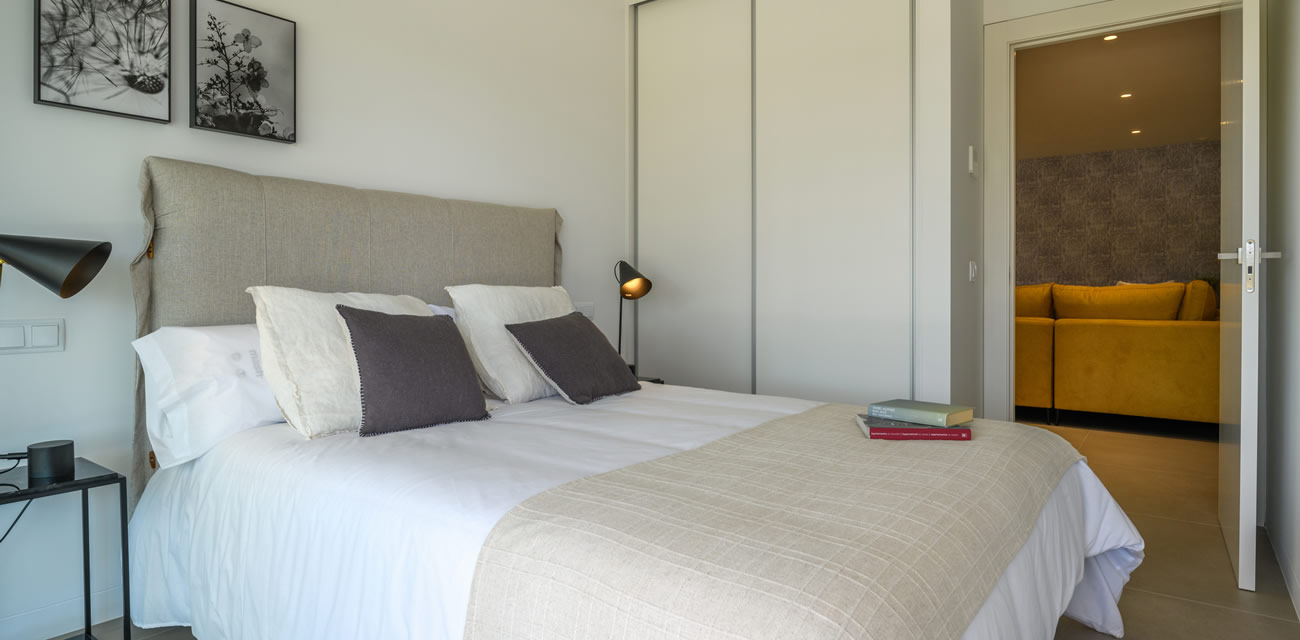


Smart living
Home automation facilities for control of the lighting, heating, ventilation and air conditioning, technical alarms, and remote management of the front door.
Carpentry
Floor to ceiling wardrobes, matt lacquered MDF folding doors/push doors, textured melamine interior, with shelves, rails, drawer units and pull-out trouser tray.

False ceiling
Laminated plaster continuous false ceiling, with access panel for installations. Decorative indirect lighting and curtain systems for all windows.
Fitted kitchen
MDF furniture with grey birch wood finish. Itopker UMBRA worktop with integrated sink. Integrated refrigerator, oven, microwave, induction hob, extractor hood, integrated dishwasher, washing machine and dryer.
Lima layout plans Phase 1


Piloto
indoor/outdoor pools
M3
M2S
Type
Beds
Built (m² min)
Built (m² max)
Storey
Price from
until Price
Type
Beds
Built (m² min)
Built (m² max)
Storey
Price from
until Price
Type
Beds
Built (m² min)
Built (m² max)
Storey
Price from
until Price
The Lima Villas
There are 5 models of detached villas in the Lima community
Lima Villas S
Lima Type S (Villas Faisán): 3 bedrooms, 2½ bathrooms, Building size: 129m², Plot size: 524 - 743m², Price from 810,000 - 825,000€
Lima Villas M1
Lima Type M1 (Villas Petirrojo): 3 bedrooms, 3 or 4 bathrooms, Building size: 145 or 170m², Plot size: 634 - 813m², Price from 985,000€
Lima Villas M2
Lima Type M2 (Villas Faisán): 3 bedrooms, 2½ bathrooms, Building size: 162 - 265m², Plot size: 701 - 1064m², Price from 1,210,000€
Lima Villa M3
Lima Type M3 (Villa Collalba): 3 bedrooms, 2½ bathrooms, Building size: 150m², Plot size: 699m², Price 1,165,000€
Lima Villas L
Lima Type L (Villas Pelicano): 4 bedrooms, 4½ bathrooms, Building size: 285m², Plot size: 1544m², Price 2.020,000€
Video © Somium
Specifications of the Lima Villas
Specification Lima Villas
SECURITY
Las Colinas Golf & Country Club is an exclusive residential complex, with private access through a single gated entrance with 24-hour security and vehicle number plate recognition system. In addition, it also has a manned security patrol, which patrols the various sites throughout the entire community.
DOMOTICS
Home automation facilities for control of the lighting, heating, ventilation and air conditioning (HVAC) and technical alarm system that provide clear advantages in the use of the dwelling. The automation enables remote management of the apartment including control of the main access door, creation of routines that simulate the presence of people and technical alarms for water leakage and fire in the kitchen that enable rapid response to any incident.
REVERSE OSMOSIS SYSTEM KITCHEN TAP
Osmotised water technology filters and purifies water, and having an osmosis tap is a convenient option that makes water healthier with one simple gesture.
CONNECTIVITY
Fiber Optic Internet, that makes it easier to share files and work from home. Fiber Optic speeds up to 600Mb symmetrical, its download and upload speeds match.
FOUNDATIONS AND ENVELOPE
Reinforced concrete
ROOF
Walkable roof with floating floor. Inverted non-walkable roof with gravel finish.
FACADE
SATE facade and Urban Ecru Soft 90×90 cladding
EXTERIOR CARPENTRY
Aluminium and glass entrance door. Schuco joinery RAL 9007 textured height 2.20m recessed in living room, light blocking system in night areas via motorized roller blinds, pre-installation of interior blinds.
INTERIOR PARTITION WALLS
Laminated plaster interior partition walls. Smooth plastic paint, colour NCS S-0500N matt. Wallpaper on bed headboard.
FALSE CEILINGS
Laminated plaster continuous false ceiling, with access panel for installations. Decorative indirect lighting and curtain systems for all windows.
INTERIOR FLOORING
Glazed porcelain rectified tiles, 60×60 Urban Ecru Soft Peronda (non-slip in shower area).
INTERIOR CARPENTRY
Matt lacquered MDF doors NCS-S-0500N. Floor to ceiling wardrobes, matt lacquered MDF folding doors/push doors NCS-S-0500N, textured melamine interior, with shelves, rails, drawer units and pull-out trouser tray.
SANITARY WARE AND FAUCETS
White vitrified porcelain sanitary ware. LORENTE 37X countertop washbasin with grey birch veneered MDF bathroom cabinet. Illuminated mirror. Faucet on countertop washbasin FLAT TRES. Shower with overhead shower head. Thermostatic faucet TRES. Reverse osmosis single handle faucet in kitchen.
KITCHEN
MDF furniture with grey birch wood finish. Itopker UMBRA worktop with integrated sink in the same material. Fully equipped with integrated refrigerator, oven, microwave, induction hob, extractor hood, integrated dishwasher, washing machine and dryer.
AIR CONDITIONING
Hot and cold air conditioning via ducts. Air zone pre-installation. Electric underfloor heating in bathrooms. Electric towel rail pre-installation in bathrooms.
GARDEN
Landscaping integrated with surroundings. Medium calibre.
POOL
Interior tiling vitreous mosaic 2.5 x 2.5 cm and ceramic tiling for perimeter beach area, with pool coping in the same material. Traditional purifier and chlorination system. Pre-installation for water heating.
SPECIAL FEATURES
Pre-installation for BBQ. Pre-installation for electric car plug. Reverse osmosis and magnetic water softener. KNX basic home automation.
Facilities at Las Colinas
Security
Private roads with 24-hours security access and patrolling security guards
Golf
18-hole golf, short golf facility, driving range & golf academy
Tennis
3 Tennis courts, 2 paddle courts, basketball court and gymnasium
Restaurants
Two restaurants bar, food delivery. and convenience store
Neighbourhood Facilities & Travel Times
An ideal location
Restaurants + _
Within walking distance, there are two restaurants withing the Las Colinas Country Club: Il Palco is an Italian Restaurant, whilst UNIK Restaurant offers international cuisine.
About 10 minutes drive can take you to San Miguel de Salinas or the inland part of Orihuela Costa. In these locations, you have about 50 restaurants.
20 minutes drive will give you a choice of hundreds of restaurants.
Supermarket + _
There is a convenience store within Las Colilnas.
With a 10 minute drive you have a selection of supermarkets.
Shopping Mall + _
The La Zenia Boulevard is 15 minutes drive and offers more than 150 shops, including many international fashion brands. There is also a cinema and casino.
Car parking is free.
Airport + _
Alicante Airport is 50 minutes away by car.
Murcia International Airport is 45 minutes drive.
Beach + _
There are a selection of beaches that can be reached in about 15 minutes drive.
At Dehesa de Campoamor (15 mins), you will find the Wow Beach Club (by Las Colinas).
Hospital + _
The nearest major hospital is "Hospital Universitario de Torrevieja" and is about 20 minutes drive. It has many specialist departments and a large emergency department. It has a great reputation and many of the staff speak pretty good English.
School + _
The nearest private international school is "ELIS Villamartin", and takes about 12 minutes to reach by car. The school follows the British and Spanish curricula, and has about 500 pupils starting from the age of 3 and going up to 18 years.
The school is focused on getting pupils into universities.


