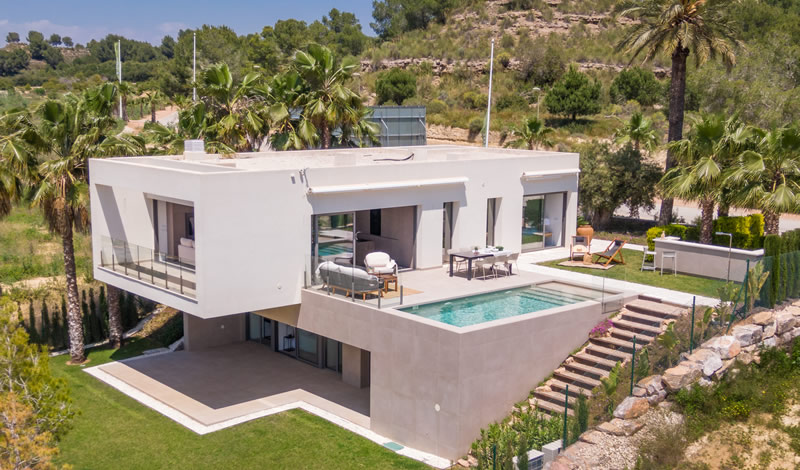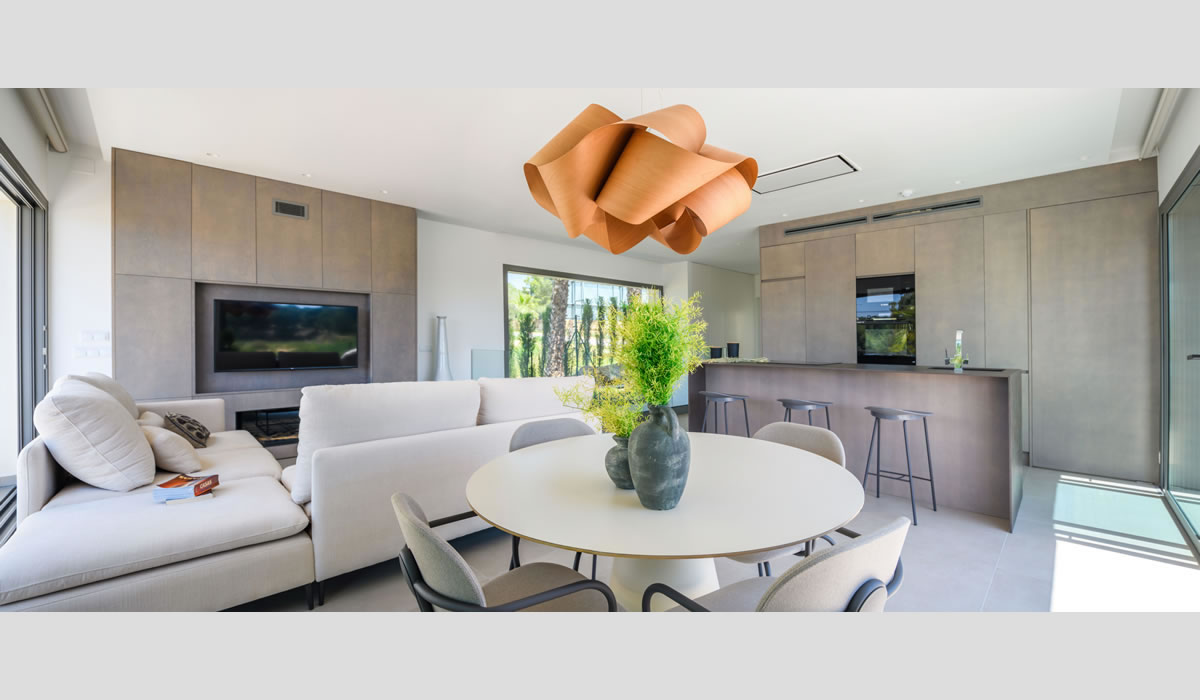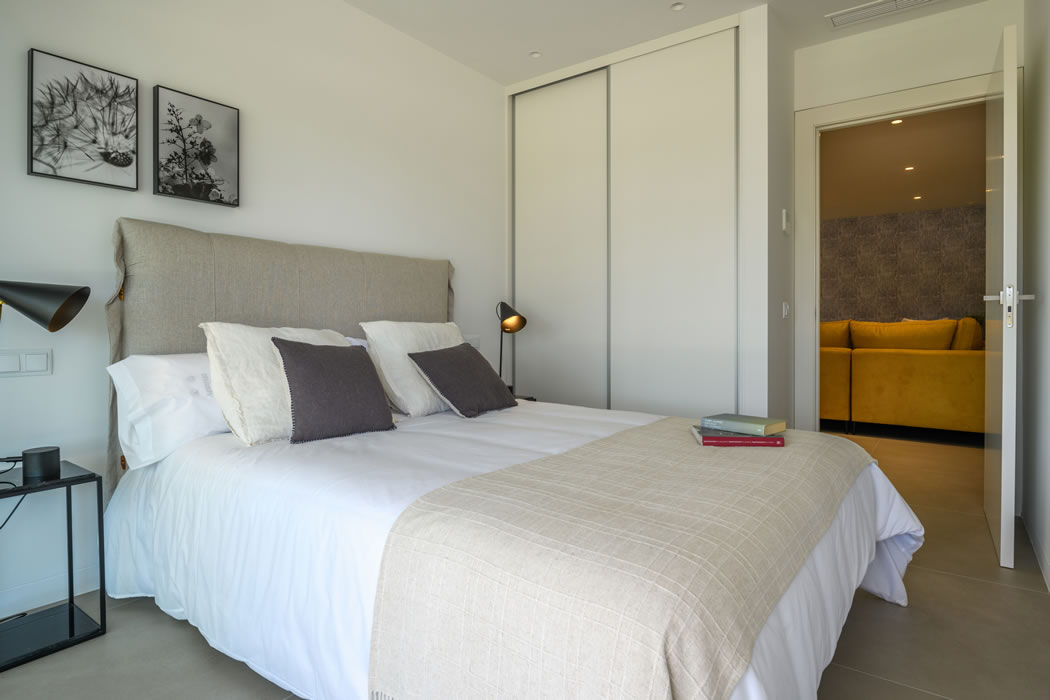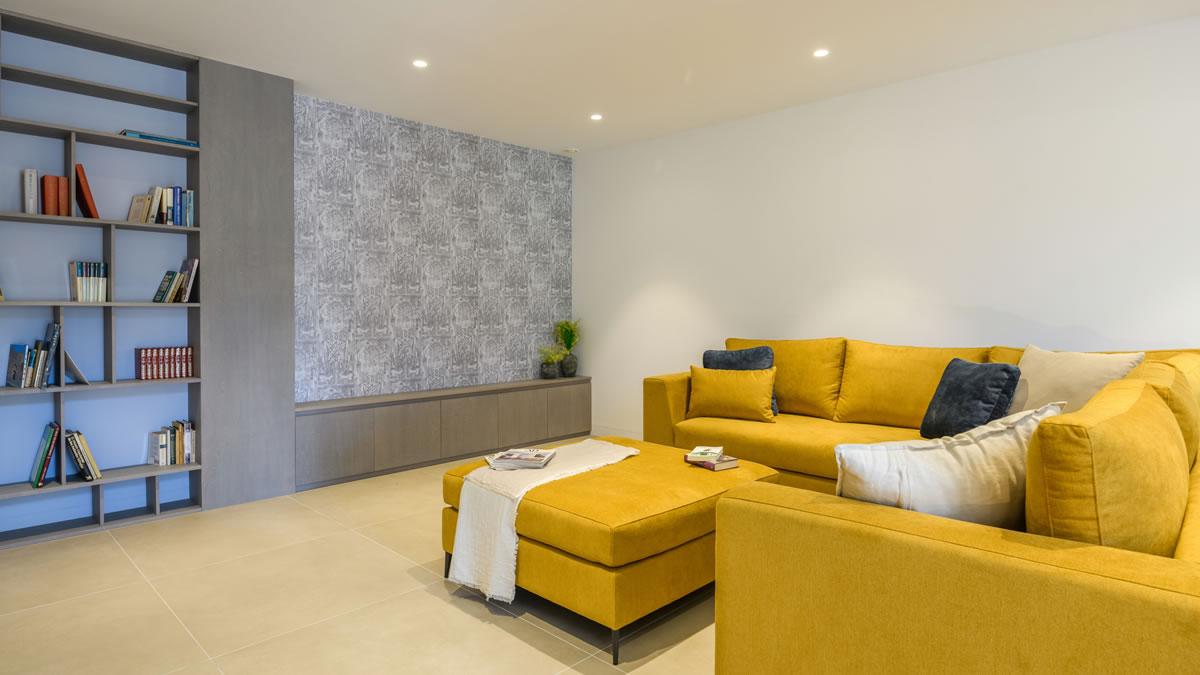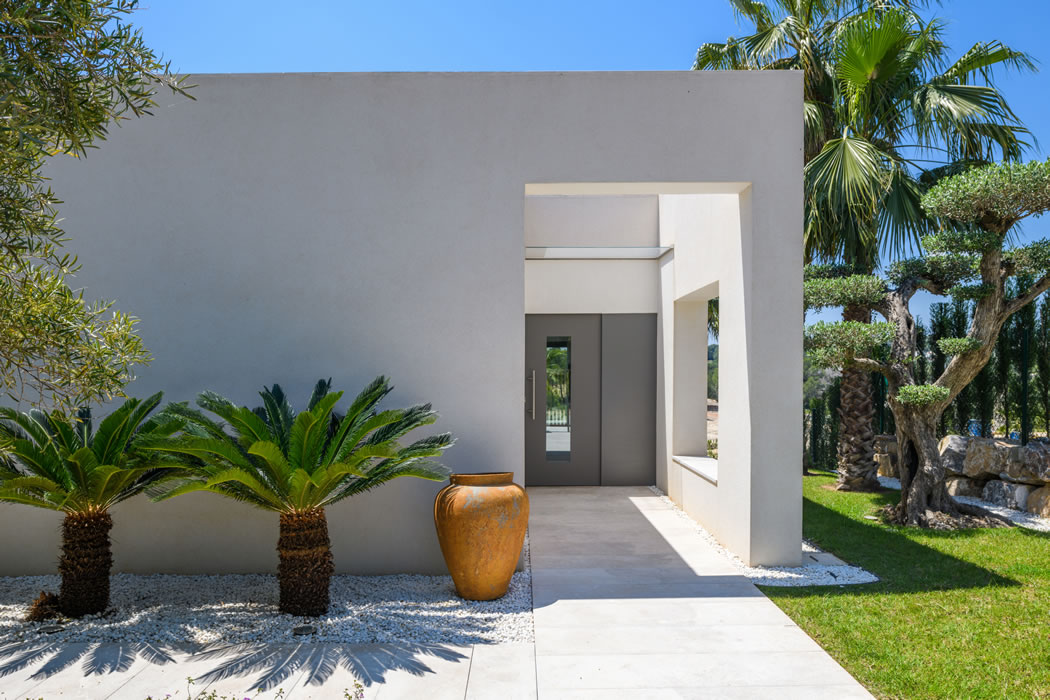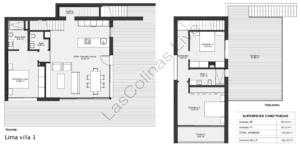Lima Villa Details
Lima villa type M1 (Petirrojo)
Checked for accuracy on 19th July 2023
Price range: 985,000€ - 1,030,000€
Description
Description for Villa type M1 on phase 1 of the Lima Community at Las Colinas Golf & Country Club…
Outside
There are a total of five plots, which vary is size from 634 to 813 m². They each have off-road parking for two cars (with pre-instalaltion for an electric charging point).
The plots are landscaped and include a lawn area. Although the plots are on a slope, the land is terraced on two horizontal levels. The upper level is that of the living area and is where the main terrace and swimming pool is located, and where there is also access from the master bedroom. The lower level can be accessed from bedrooms 2 & 3 which have access to the lower part of the garden and have a terrace with partial shade from the stylish overhang of the upper floor.
Inside
The villas are on two floors. The main living area and the master bedroom are on the upper floor, which is the same level as the swimming pool and terrace. (Bedrooms 2 & 3 are down stairs.)
The living room features large sliding windows and offers beautiful countryside views. The fitted kitchen features a large island unit that incorporates a induction ceramic hob, and also make for a breakfast bar.
A fridge-freezer, oven, microwave and dishwasher are all built-in and included in the price.
The master bedroom with en-suite bathroom (and twin wash basins) is on this level as is the separate guest WC.
Stairs lead down to the lower hallway that leads to bedrooms 2 & 3 (both suitable for double beds). There is one independent bathroom with shower and a separate smaller WC room for guests. The hall leads out to the the lower garden area and pool maintenance room. There is also a large room for storage and where the washing machine and dryer are located. It is possible for owners to modify this space to make a gymnasium, home office, home cinema or a second lounge area after buying the property.
There is ducted hot and cold air conditioning throughout the villa with a central control unit. The system can be upgraded to zone control for individual rooms.
All villas also enjoy exclusive access to the Lima Community sauna and indoor and outdoor pool complex.
Note: The villa on plot 1 has a slightly different layout with the car parking and entrance on the lower level and does not have the downstairs guest WC.
Lima phase 1 availability
Completion end of summer 2023 for properties with listed prices
Villa
Plot m²
Built m²
Terrace m²
Bed
Bath
Price €
Villa
Plot m²
Built m²
Terrace m²
Bed
Bath
Price €
Villa
Plot m²
Built m²
Terrace m²
Bed
Bath
Price €
Villa
Plot m²
Built m²
Terrace m²
Bed
Bath
Price €
Villa
Plot m²
Built m²
Terrace m²
Bed
Bath
Price €
N.B. Prices are exclusive tax and land registration fees. Area measurements are subject to final confirmation.


