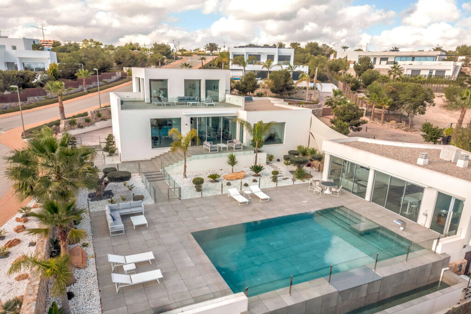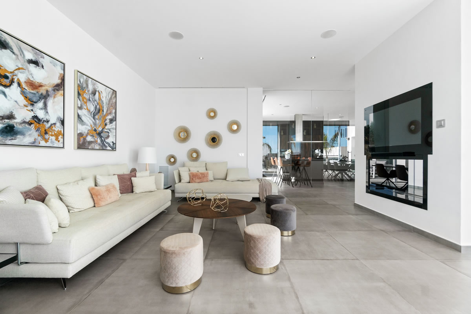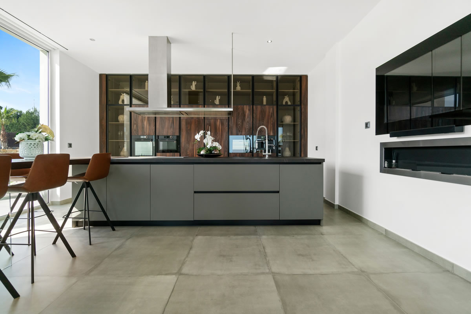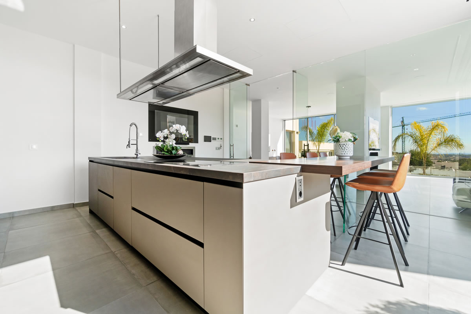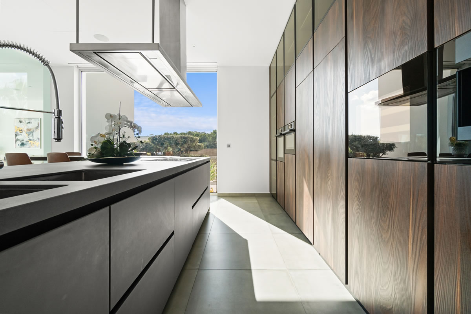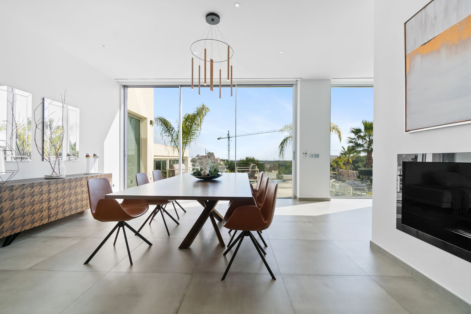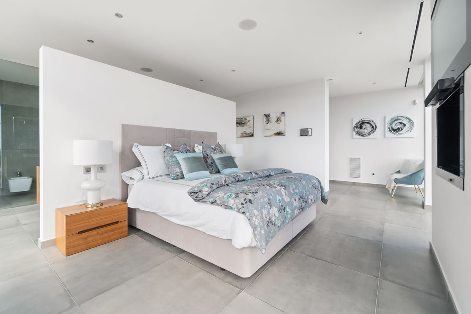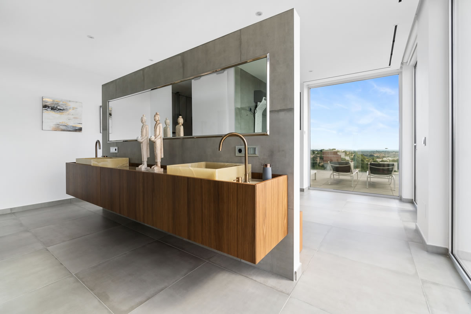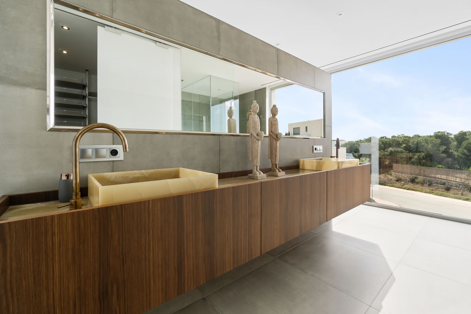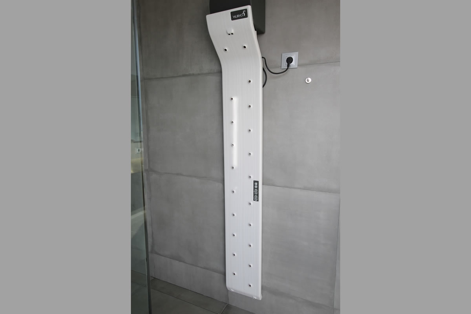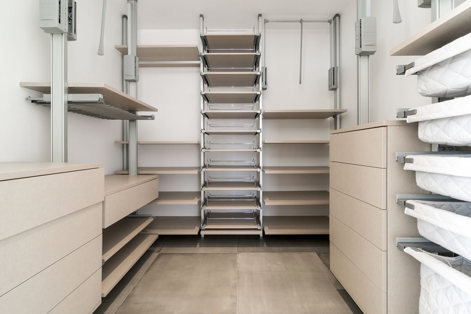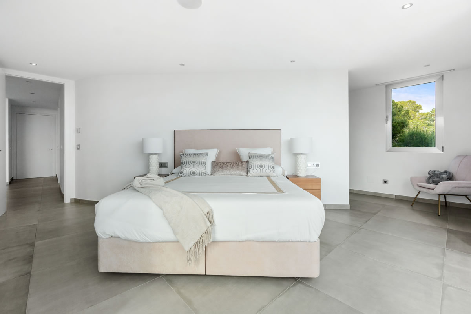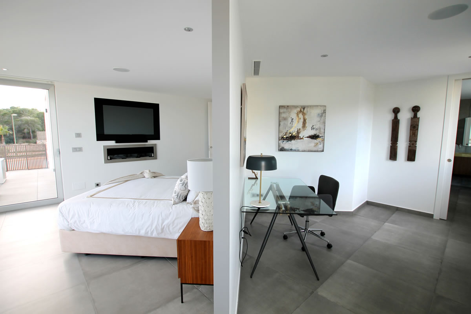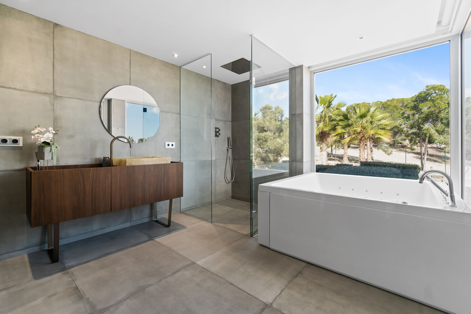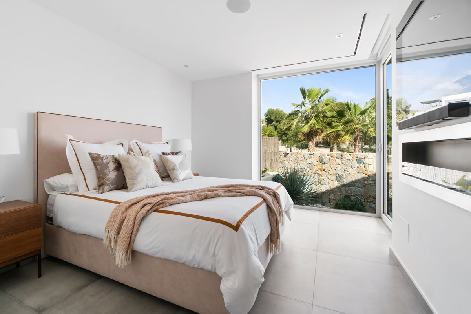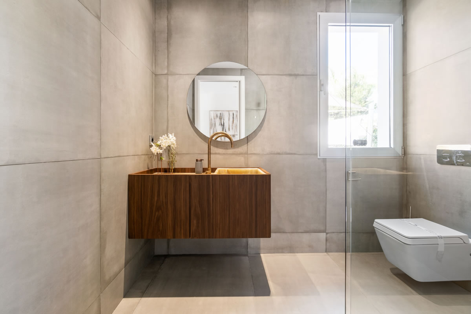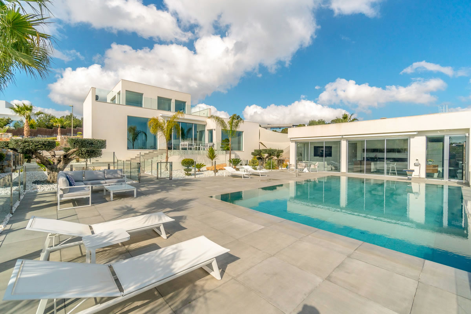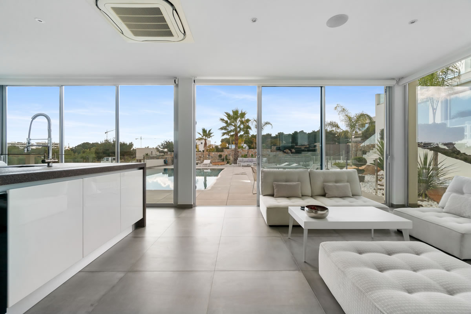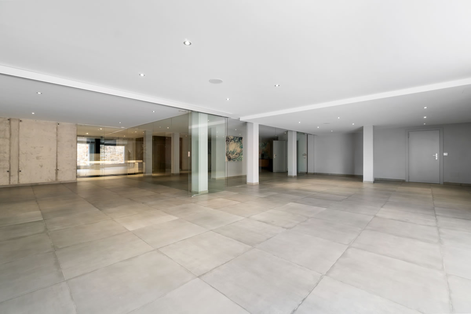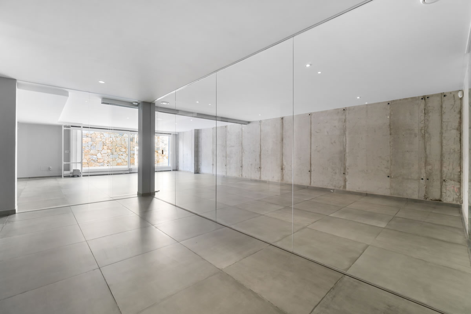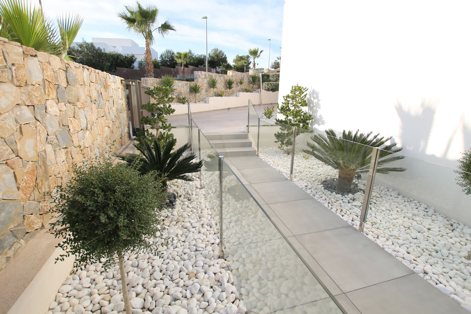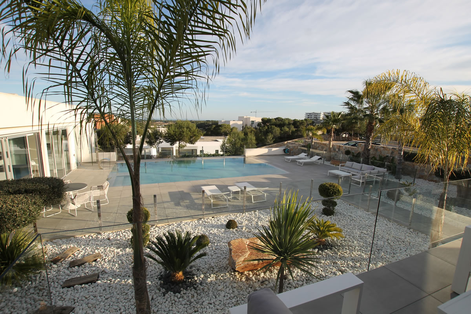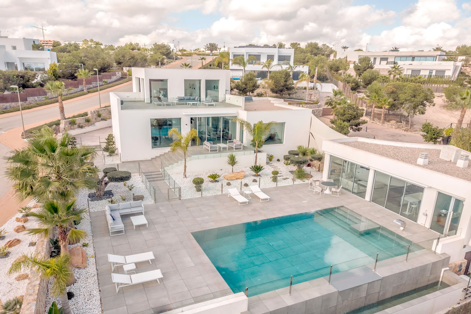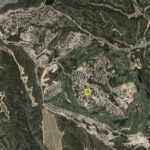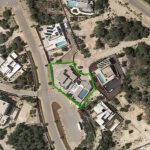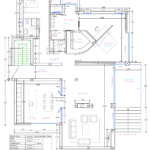Adelfa 5 Villa Sunrise
Sold subject to contract
Custom designed villa in Adelfa 5 SOLD
Checked for accuracy on 13th Mar 2023
SOLD subject to contract
Keyready
Large modern villa
Fully furnished (see photos)
Main house on 3 floors
Large basement & double garage
Private garden and pool
Villa has 3 bedrooms
Guesthouse with one bedroom
Underground garage for 2 cars
Additional private parking
5½ Bathrooms, Sauna, Gym
Built: 526 m²
Plots: 1282 m²
Description
Description for Villa Sunrise in the Adelfa 5 Community at Las Colinas Golf & Country Club…
A unique villa for sale on Las Colinas Golf. Built on a plot of 1,282 m2, this southwest facing detached villa comes accompanied by a second guest house, garage and a swimming pool that gets the sun all day.
The main house is divided in three levels, Basement, ground and first floor.
The ground level hosts the living space consisting of large living room with decorative gas fire, very well equipped kitchen separated by glass wall and including a dining area. There are two bedrooms on this level. These are bedrooms 2 & 3, with bedroom 2 being a second master bedroom suite, with a separate study/makeup room, walk-in wardrobe and a large bathroom complete with shower and Jacuzzi bath. The third bedroom has an en-suite bathroom. This level also has a guest WC to avoid access to the bedrooms.
The first floor has a funky glass floor giving access to the master bedroom suite, which has large bedroom with floating wall hiding a wonderful en-suite bathroom and large walk-in wardrobe. The bedroom opens onto a large terrace than overlooks the garden and pool area.
The basement, which has glass garage door and glass dividing walls, hosts a gym area, TV lounge, Sauna, steam room, store room and plenty more space. The garage area is big enough for two cars, but the basement is so big, that it could easily be adapted to house a private collection of cars.
The guest house has a bedroom and bathroom, lounge and kitchen leading onto the pool terrace.
The swimming pool is an infinity type pool with heating and a salt water system.
The plot has several entrances: There is a driveway to the rear of the property that leads down to the basement garage and there is also a driveway at the front of the property that leads to the parking area for several cars (with shade cover) next to the front door. Pedestrian access to the property is with video entry. The property features heating, air-conditioning, alarms, boiler room, electric shades, home automation and much more.
The property comes fully furnished, as per the photographs.
N.B. Prices are exclusive tax and land registration fees. Area measurements are subject to final confirmation.


